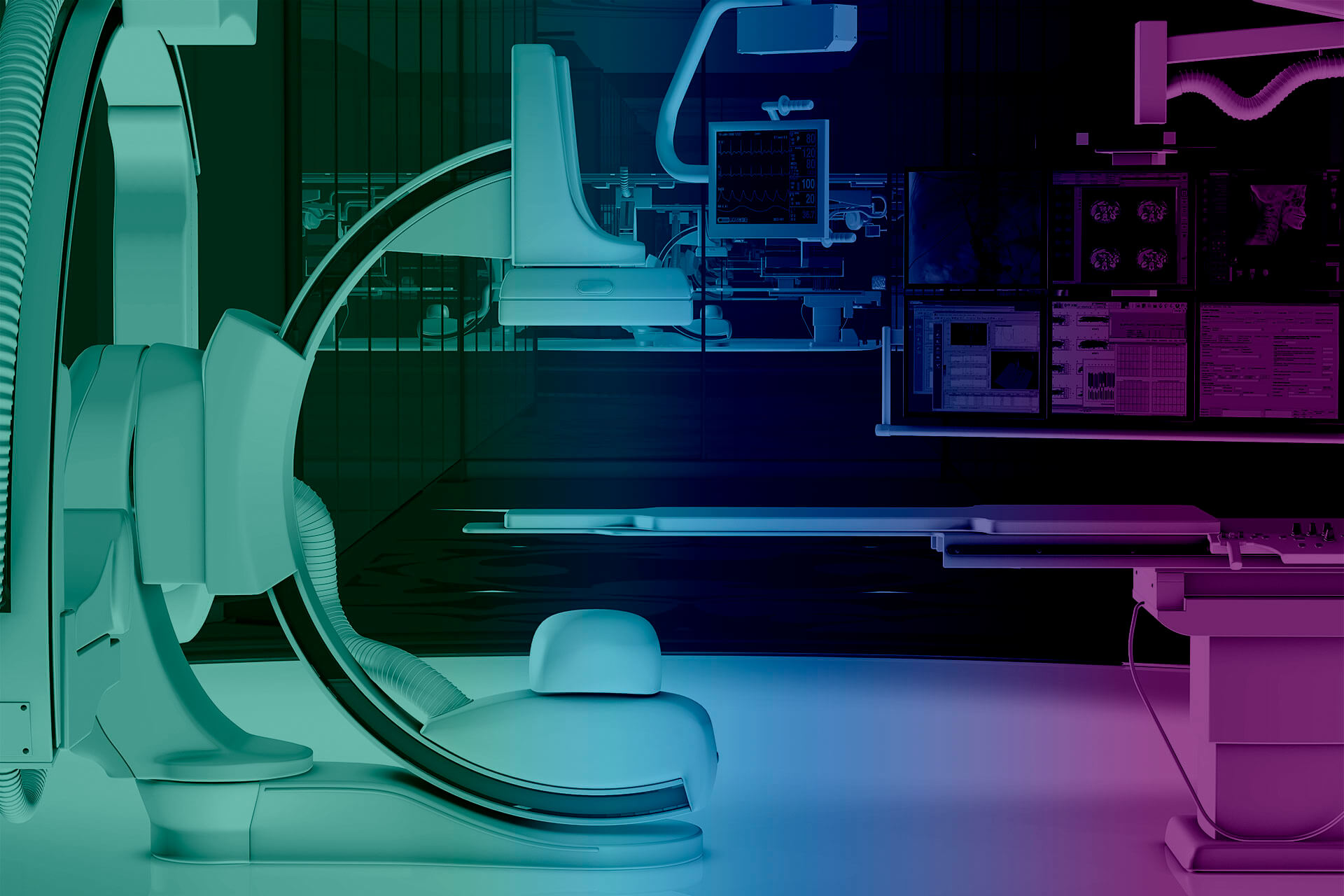The correct design of the operating theatre is what will allow hospitals to have the most efficient operating theatres that are adaptable to the unstoppable innovation in health.
Hospitals, as a result of the social, economic and healthcare context we are going through, must optimise their resources more than ever. Efficiency, performance and innovation must go hand in hand in order to reduce healthcare spending without jeopardising increasingly patient-centred care.
Within the improvement of hospital facilities, surgical intervention areas are one of the areas where most elements have to be taken into account, and where at the same time more casuistry and problems can occur. Thus, one of the main tools for improving operating theatres is innovation in their design and conversion into modern units.
To address this issue from all angles, at ETKHO we have dissected the main keys that must be taken into account for the correct design of an operating theatre.
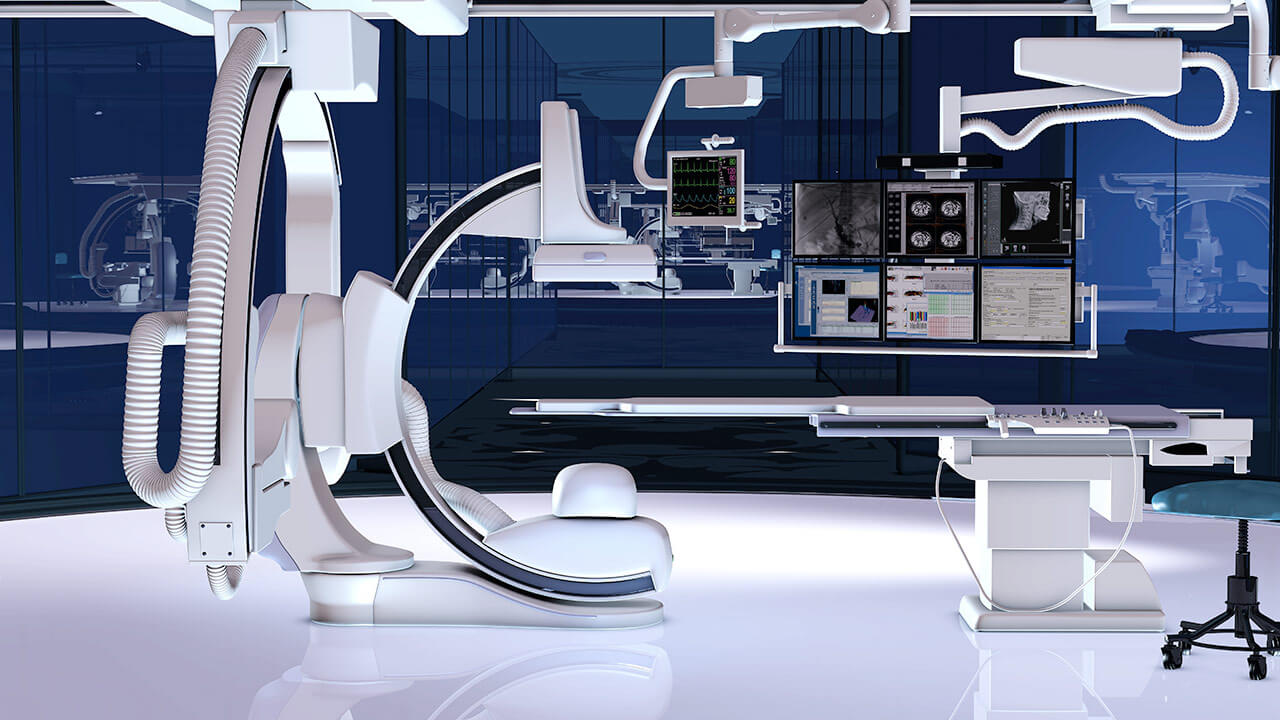
Design, structure and areas
The heart of any hospital centre where surgery is performed is a space that needs to be thought out and organised in detail.
The location and flow of patients, staff and materials are the three major players to consider during the design stages of an operating theatre.
In addition to being isolated from the usual and common traffic of the hospital, having a direct access to the hospitalisation units, having communication with the pharmacy units, X-ray and emergency access, the surgical area must have the best ambient and operating table lighting; the right furniture, and a strict efficient air-conditioning system.
We find in them a protection area, with dressing rooms for all the medical staff, rooms for the administrative staff, etc.
A clean area that connects the protection area with the aseptic area and also has other areas such as the cleaning room, equipment storage and others.
The aseptic zone is where the operating rooms – disposal zone is included.
It should also include several sub-areas such as:
- Pre-operative registration or reception area.
- Preparation area.
- Induction or anaesthesia room.
- Post-anaesthesia care units.
- Facilities for cleaning staff.
In short, and in accordance with the structure that all operating theatres must have, the aim is to promote a safe environment for the patient and for all the staff in the room.
“The location and flow of patients, staff and materials are the three major players to consider during the design stages of an operating theatre.“
On the other hand, current hospital operating theatres are fundamentally committed to building different and highly differentiated areas within the surgical area.
The first and last objective is to avoid possible contamination and infection of patients using the service, as the greatest source of infection in postoperative wounds is caused by incorrect handling of the spaces shared by medical staff and patients.
Thus, dividing the structure of an operating theatre into three different parts reduces and eliminates sources of contamination:
- Black area: this is the first isolation area upon entering the operating theatre. Here the patient is dressed in appropriate surgical clothing. It is the area where patients are received, with semi-restricted access and where the administration and changing rooms are located.
- Grey area: The clean area where people who are in this area should wear sterile masks and caps. There is movement of beds and hospital staff. Movement is restricted. The pharmacy, storage of surgical instruments and access areas to operating theatres are located in this zone.
- White zone: Area of maximum restriction, where the operating theatre and its sterile access corridors are located. Doors must remain closed at all times.
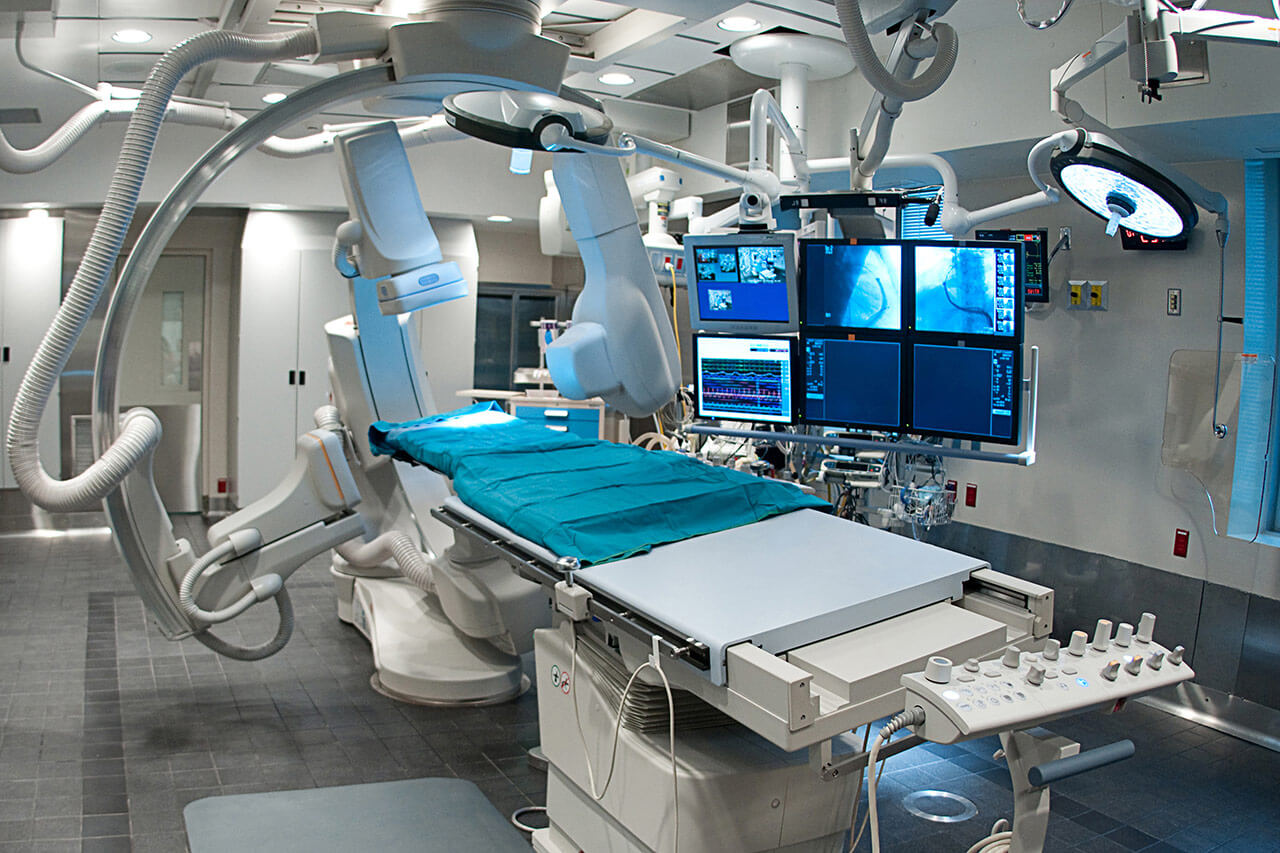
Minimum requirements for the surgical area of the operating theatre
- Surgical areas or operating theatres should be of a double circulation type to allow for proper circulation protocol.
- The design of the clean area of the operating room should be delimited and separated from the others.
- The air system is basic, and positive pressure gradients must be respected.
- A surgical scrub area and a hand-washing sink with an automatically operated surgical tap must be provided.
- Surgical rooms should be at least 25 square metres in size.
- The floor must be made of semi-conducting materials and connected to earth floor, and care must be taken with the electrical installation and its maintenance.
- Doors must be watertight and/or sliding, sliding and automatically operated.
- Walls, ceilings and floors must be covered with materials that have a smooth consistency, without cracks or openings.
- Gaps such as corners, crevices and angles should be avoided.
- They must have the installation of an optimal communication system for emergencies and communications, including telephones, intercoms, buzzers, emergency lights, the computer zone…
- Lighting should be adequate, especially LEDs.
Operating theatre control room operation: key safety devices in supervision
Safety in the operating theatre and operating theatre control room is one of the pillars of its design, necessary for the proper functioning of the interventions, as well as to guarantee their success.
In the design of operating theatres and operating rooms, it is necessary to take into account different elements, devices and equipment that are essential for the good work of the medical staff. Especially those related to the electrical installation, which is one of the most important points in these areas.
Electrical safety in medical facilities, especially in critical hospital areas, is a matter that needs to be considered with the utmost seriousness.
Having a well-designed and comprehensive electrical system in place means taking all possible precautions in advance and thus dealing with the potential complications related to hospital electrical safety.
- Protective earthing.
- Equipotential bonding and earthing.
- Differential and overcurrent protection.
- Use of very low safety voltage.
- Supplementary supplies (batteries).
- Transformers, monitors and isolation monitor multi-repeaters.
- Emergency supply unit for surgical lamps.
- IT power supply systems.
- Uninterruptible power supply panel.
- Hospital ground panels and electrical outlets.
- Alarm repeater.
“Electrical safety in medical facilities, especially in critical hospital areas, is a matter that needs to be considered with the utmost seriousness.”
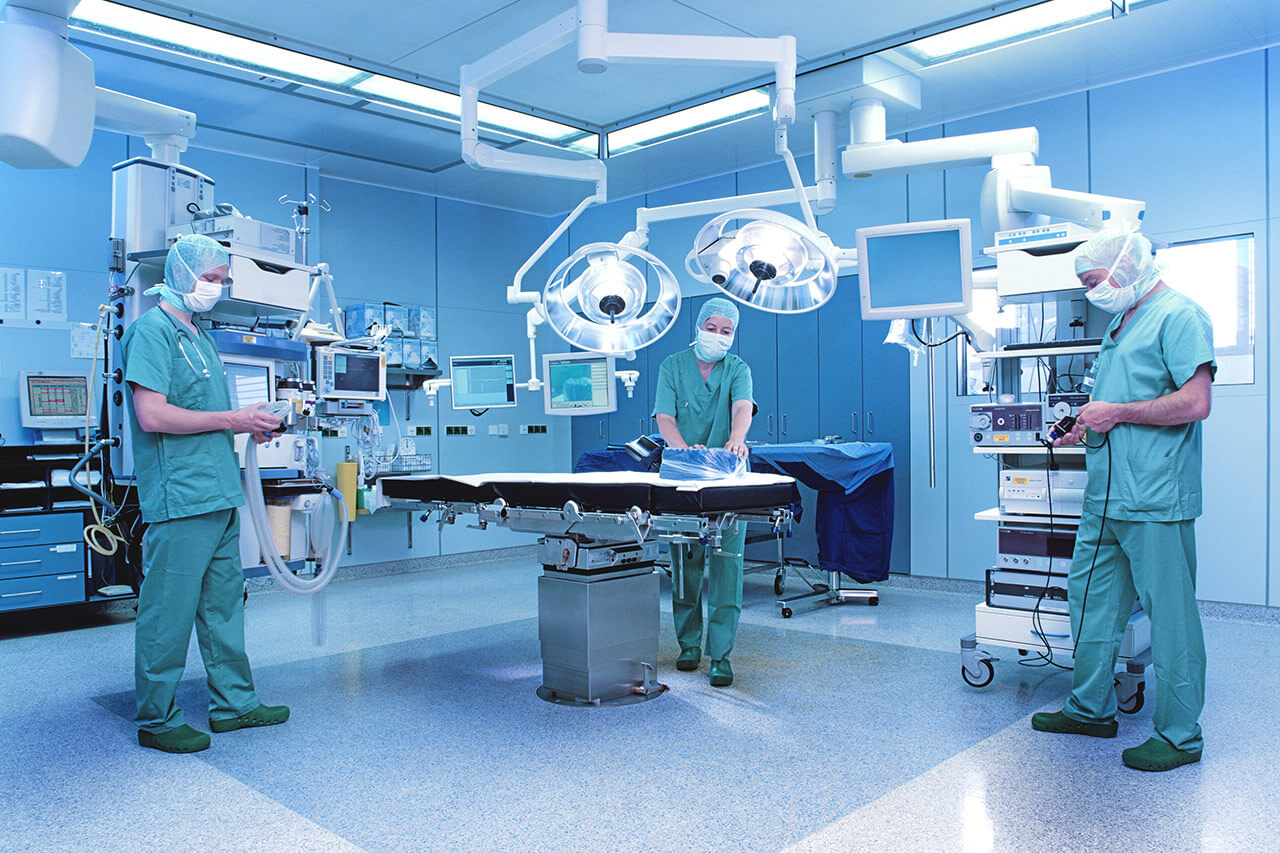
The future is the hybrid operating theatre
The hybrid operating theatre is the natural evolution of the traditional operating theatre, which is why hospital engineering, architects, designers, etc. of operating theatres and hospitals have to think in terms of its parameters.
It is a breakthrough in the field of surgery, as it facilitates multidisciplinary work of specialists from different areas and helps to perform complex surgeries in a faster, easier, safer and less invasive way. This operating theatre is equipped with advanced medical imaging/radiodiagnostic devices, allowing different diagnostic and therapeutic procedures to be performed simultaneously.
Therefore, in the design of the hybrid operating room it is crucial to organise and position the advanced and sophisticated imaging systems, such as MRI (Magnetic Resonance Imaging) scanners, CT or CAT (Computed Tomography or Computerised Axial Tomography) scanners, fixed C-arms and other imaging devices.
In addition, it should be borne in mind that a hybrid operating theatre can accommodate a team of between 8 and 20 people, so a 70m2 room is recommended, including the control room. The recommended height from floor to ceiling is between 2.97 and 3.63 m, and for new buildings between 5.28 and 5.94 m between floors.
Within the hybrid operating rooms, one of the most cutting-edge elements are the augmented reality devices. From Ethko we emphasize that the health sector, given to innovation, is not lagging behind in the implementation of a technology that, applied to the operating theatre, can be of great help.
“The hybrid operating theatre is the natural evolution of the traditional operating theatre, which is why hospital engineering, architects, designers, etc. of operating theatres and hospitals have to think in terms of its parameters.”
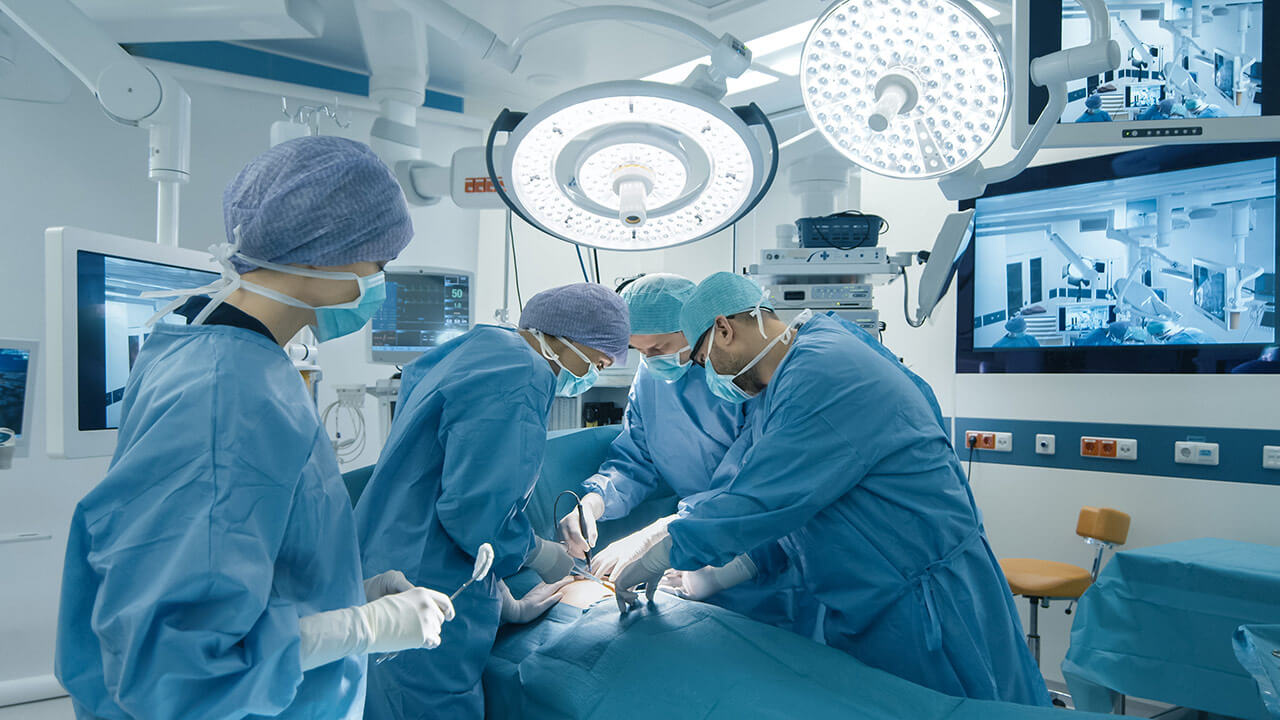
Trends in design
With regard to the current and future design of the operating theatre, elements such as Big Data, IoMT or long-distance interventions, as well as the aforementioned Augmented Reality and Hybrid Operating Theatre, are essential for the implementation of new technologies and devices in operating theatres.
But there is more: spaces such as barn operating theatres, open-plan places where multiple patients can be operated on at the same time, are not the future but the present. This means:
- Reducing wasted physical space
- Increasing multidisciplinary work
- Fewer walls for more light and biophilic desig


