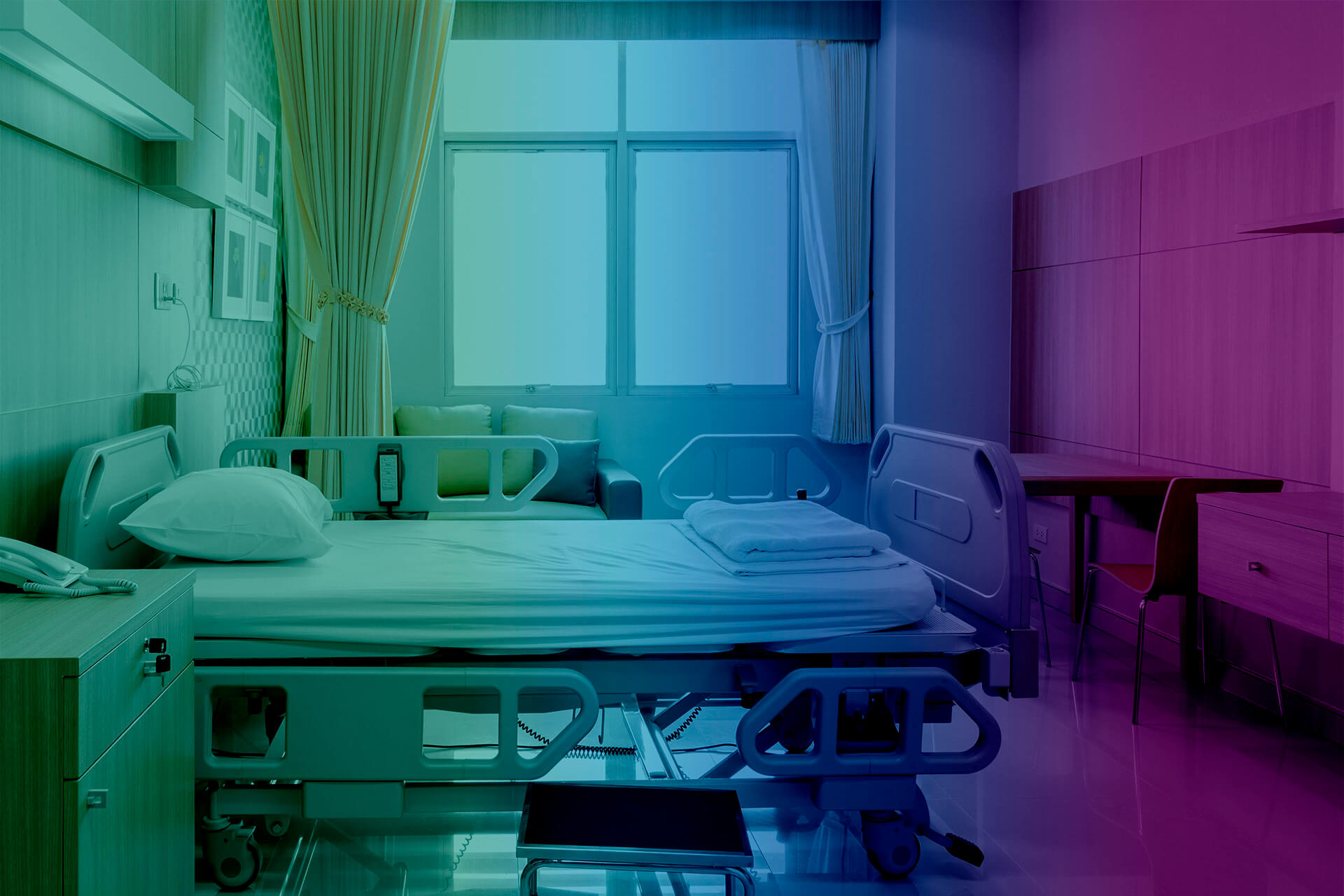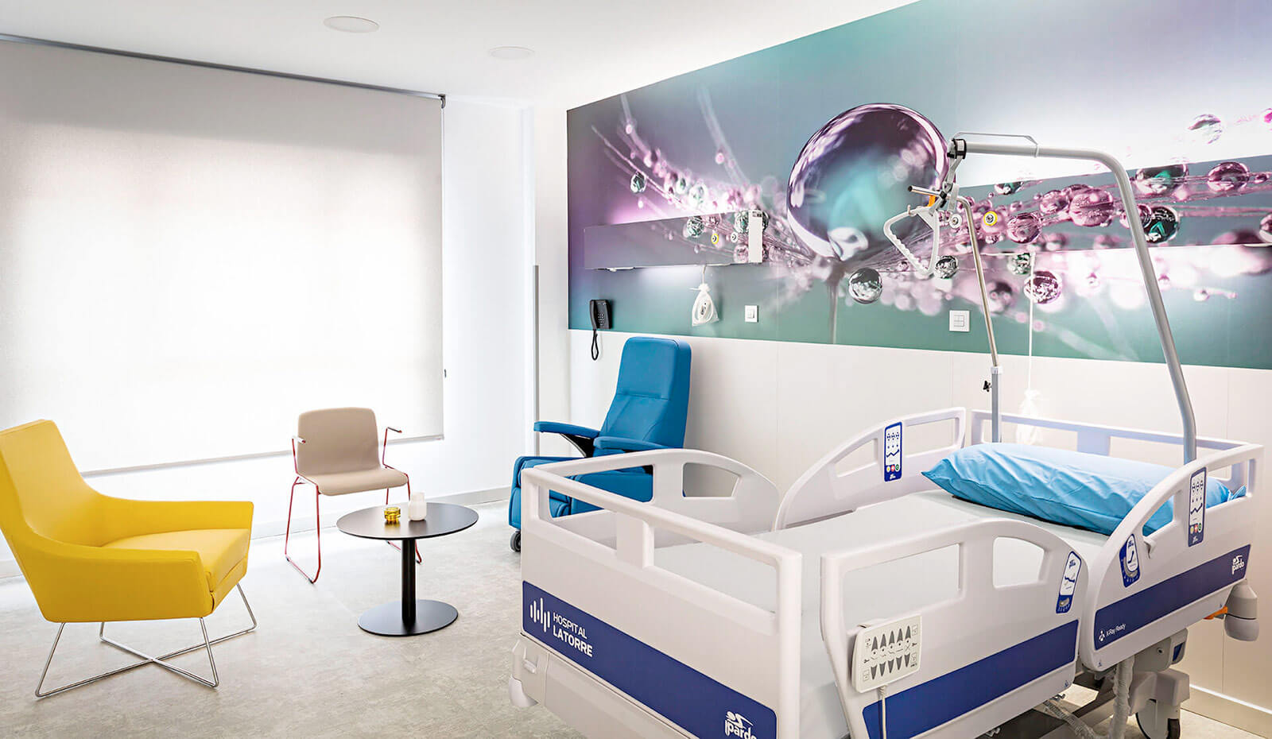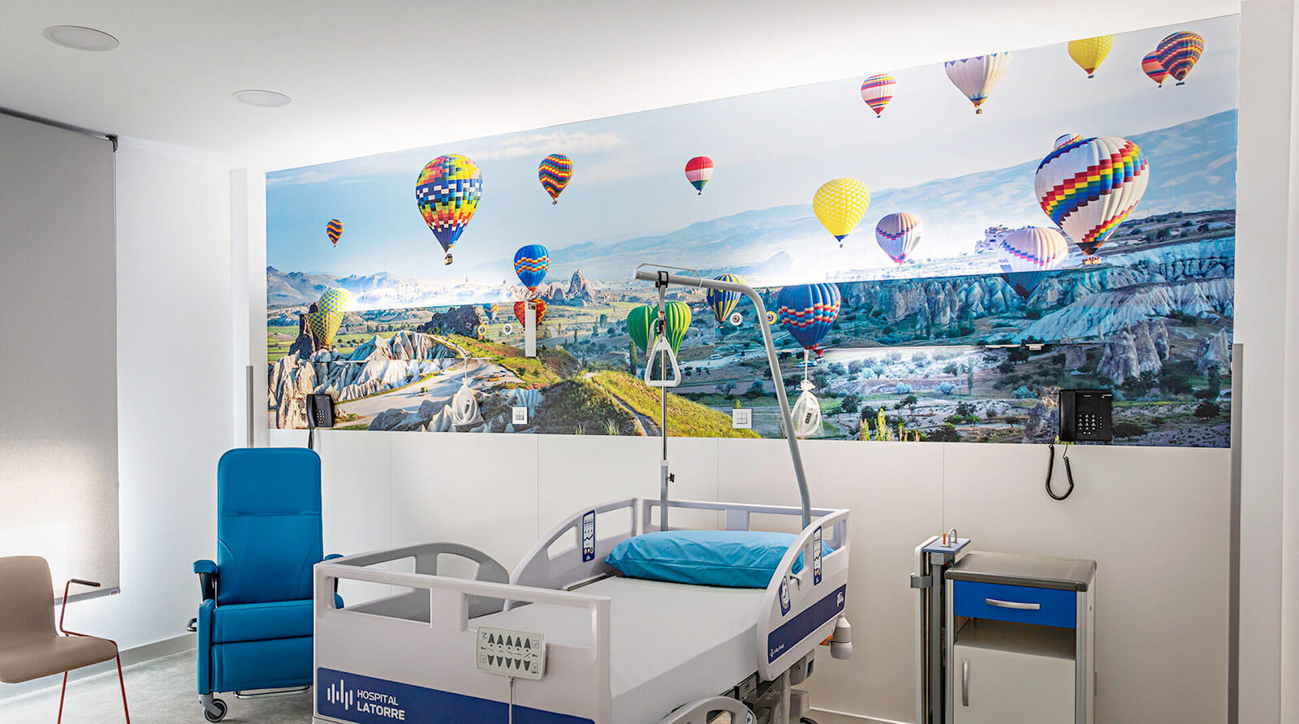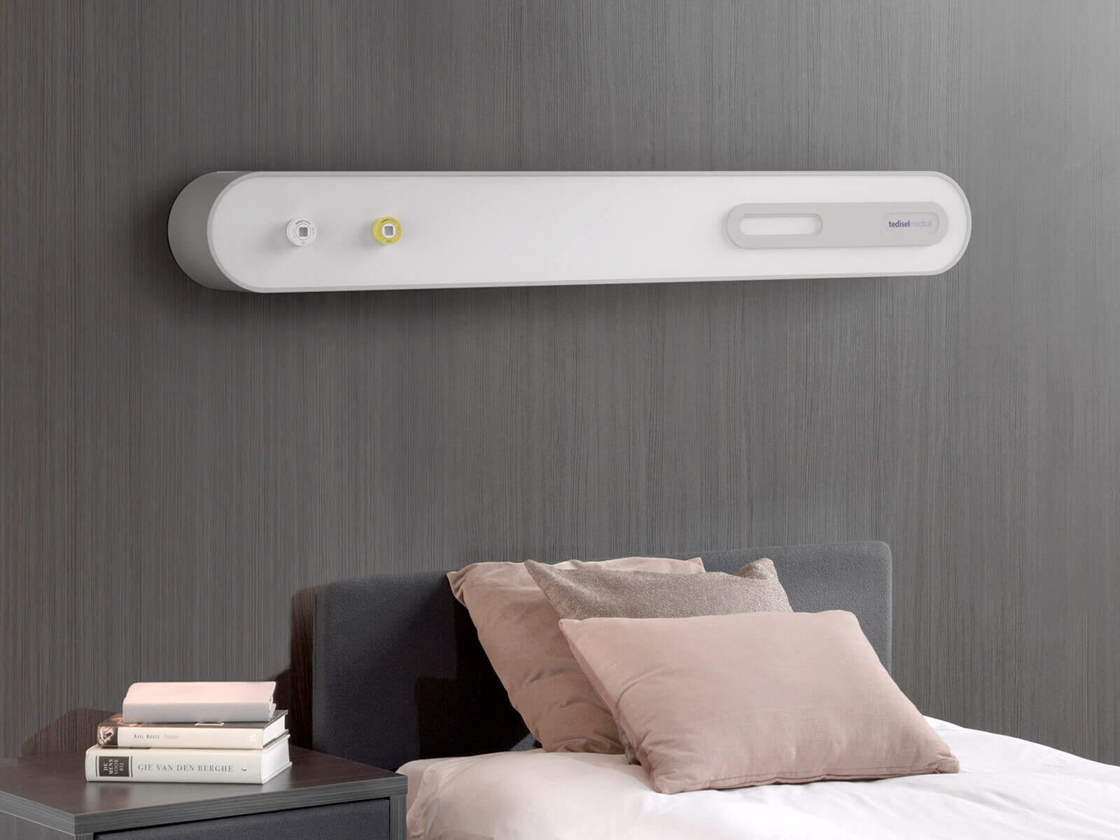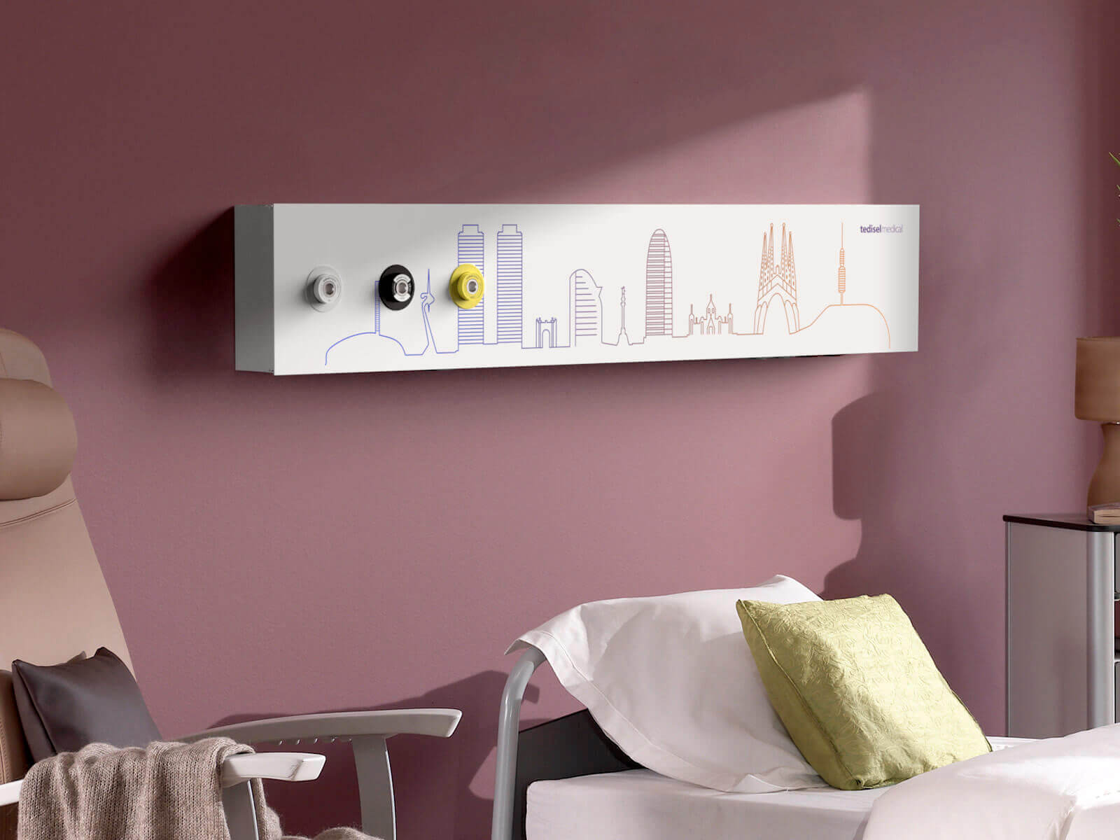We have recently learned the details of a very interesting project by the team of architects from Barcelona PMMT Arquitectura. Specifically, the future Nou Hospital Evangèlic (NHE) social-health centre they are working on will have a new model of double room in the hospitalisation units that improves the well-being of patients: the PMMT Comfort Room, the Empathic Room.
The Empathic Room project
In this way, an empathic hospital room has been designed, seeking to reduce the possibilities of conflict between patient-partners. A space that is perceived as a single room and, at the same time, encourages social interaction.
In this “friendly” room, the patient in the bed furthest away from the window enjoys natural light, has his or her own wardrobe and a curved curtain provides more privacy.
How are all these advantages achieved?
By simply changing the direction of the bed: one on one wall of the room and the other on the opposite wall. This is where the two curved separation curtains come into play, allowing the space of each patient to be managed and facilitating the care work of healthcare professionals, as architect Patricio Martínez, of the PMMT studio, explained to EFE.
In his opinion, “the empathic room does not invent anything new, but it does revolutionise the patient’s hospital stay. By putting ourselves in the other person’s shoes and with a small design gesture we can improve people’s lives”.
Keys to wellness living
The key to the new empathic room is access to natural light and views outside.
Unlike the traditional model, here both patients can see the light, the landscape and even control whether or not they want to lower the blinds. Moreover, the differentiated spaces for each patient are also reflected in the floor of the room, painted in two different colours, which helps each area to be perceived as individual.
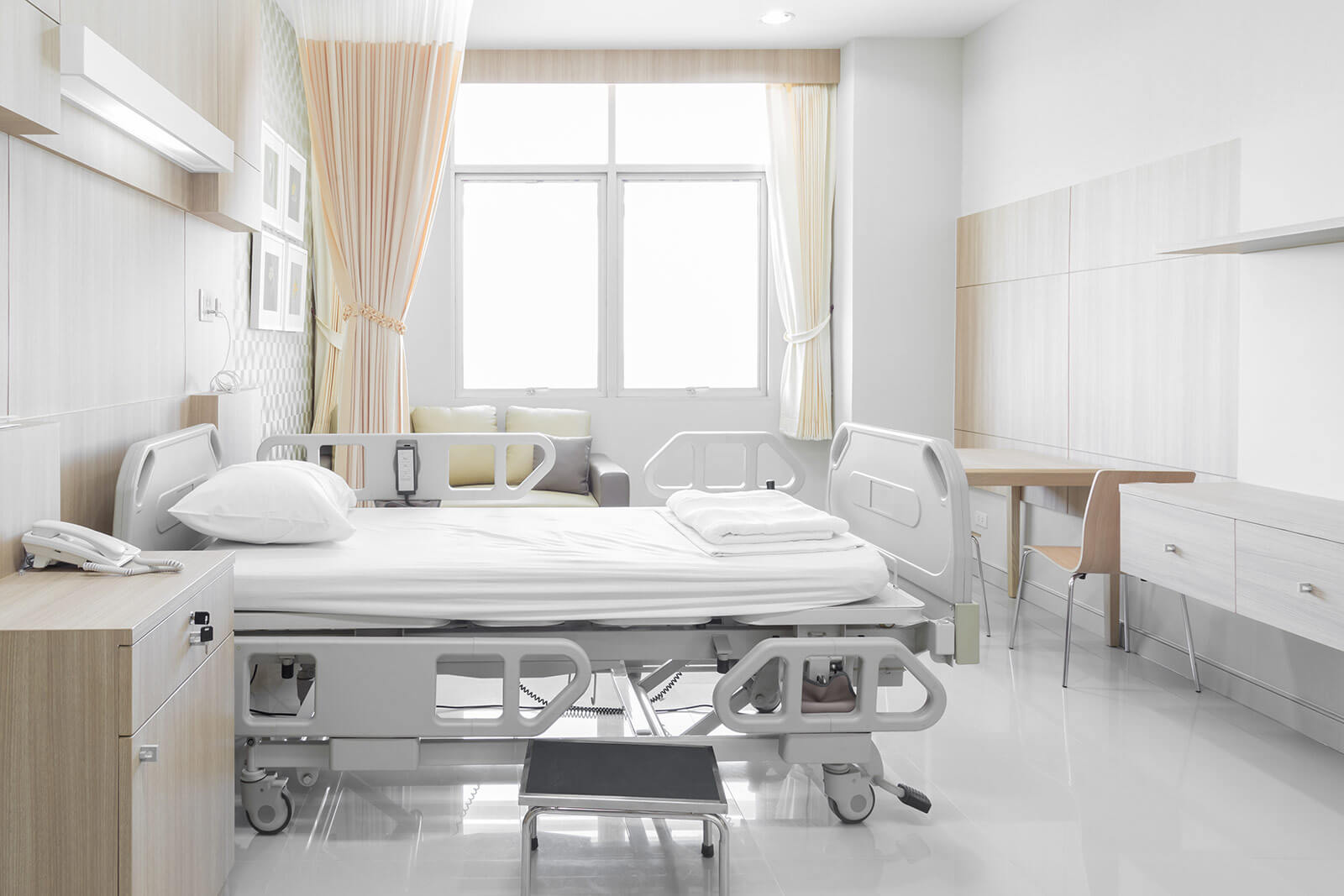
“The key to the new empathic room is access to natural light and views outside.”
It is worth remembering that the physical spaces that a patient walks through in a hospital can be vital when it comes to favouring their recovery, which is why good hospital design is capable of reducing stress and anxiety, blood pressure, the need for pain medication, improving post-operative treatments and, in short, shortening hospital stays.
In this sense, the centre’s care director, Reyes Gualba, has expressed her happiness at being the first hospital to test this new hospital room design. In fact, some patients, relatives and healthcare professionals have already used the new room and have given it their approval.
Benefits of the empathic room
This model of double room, says Gualba, is a contribution of great value, contributing to these benefits with respect to patients, as professionals and companions, contributing to these benefits:
- Improve visibility on the outside.
- Promoting autonomy.
- Respect privacy and increase security.
- Encourage social interaction.
- Greater comfort and ergonomics.
- Perceived as a single room.
- Makes patients feel special.
From the room to the friendly hospital
Beyond the empathetic room, the whole of the new Nhe building has been designed as a friendly hospital, where all the attention revolves around the patients and their companions, placing their well-being and the daily care work of the professionals as priorities. A human hospital, with its own personality and in search of excellence.
In search of the perfect hospital
Within this commitment to empathetic rooms, what is really being sought is the perfection of the hospital. These mega-complexes should not be cold and grey, but warm, spacious, brightly lit, with large windows and a welcoming décor, with appropriate and renewed hospital design and equipment.
The empathic room is just one more ‘leg’ of the keys, methods and trends that can be followed, both for hospital equipment and to improve rooms, wards, areas, floors, environments, etc. and achieve that hospital 4.0.
Biophilic design in hospitals
Another hot topic in the search for greater hospital well-being is the importance of natural light in the health of patients.
We are talking here about biophilic design, that is, the trend that humanises and naturalises healthcare areas, ensuring that healthcare environments do not cause stress, fatigue, discouragement or even significant fear, depending on how they are designed.
Through the commitment to biophilic design in hospitals, elements of nature are incorporated into health centres, evoking mother earth, using materials such as wood, stone or adding plants and green spaces. With rooms in which the views are pleasant, diaphanous and where natural light has an optimum effect.
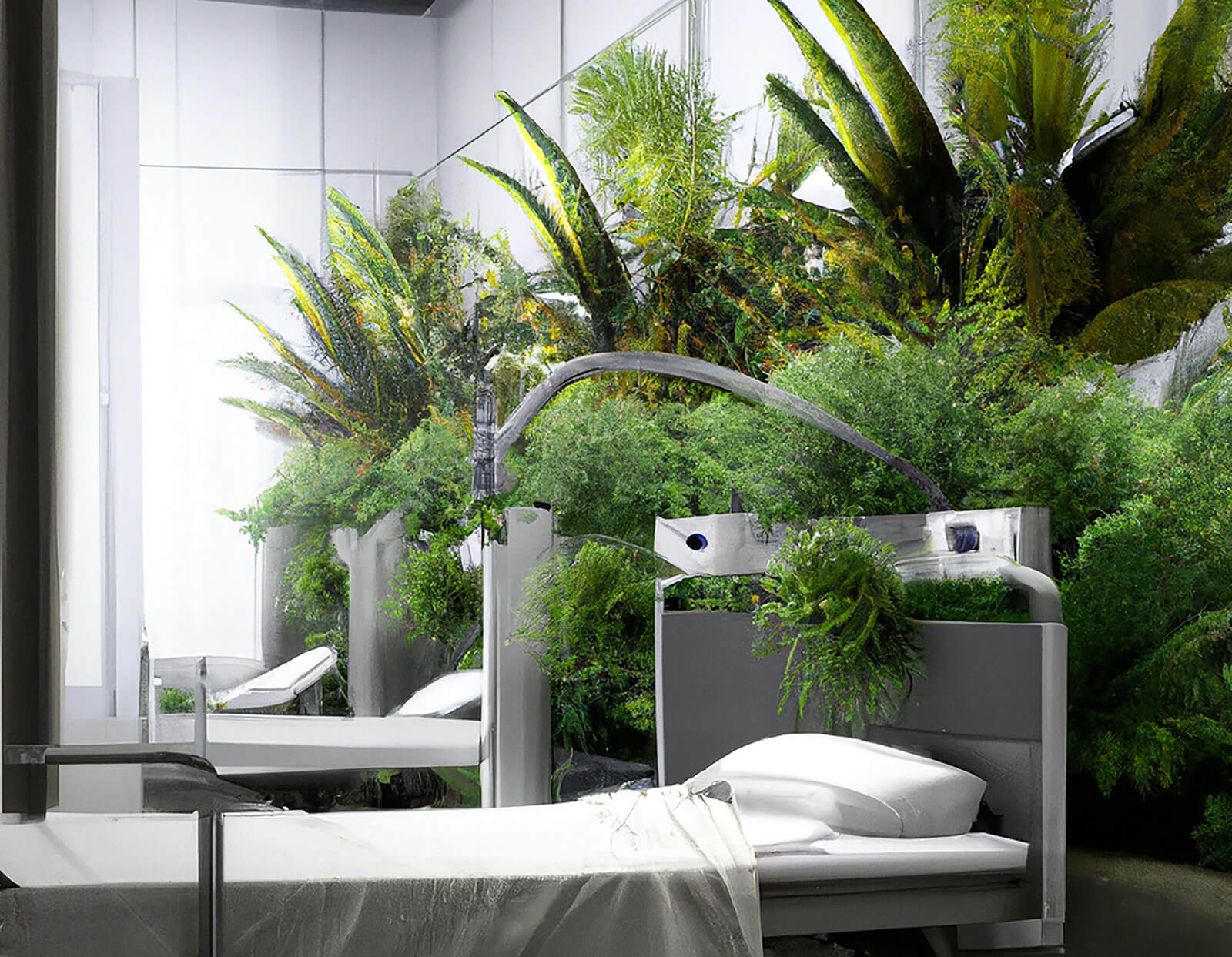
The importance of colour in hospital care
At ETKHO we’ve been discussing about chromotherapy and the influence of colour on wellbeing in hospital life.
This branch of medical science deals with healing by means of colour, something that is more than proven with facts. So much so that no building and/or room can be fully functional and suitable if it is not designed with the knowledge that health is also in the colours.
In short: colour affects us emotionally and physically. Thus, in “colour therapy” in hospitals, complementary colours are balanced by being together. This is why green is so prominent in hospitals as opposed to red, for example in the clothing of surgeons as opposed to the red of blood.
Design and electrical safety of the patient
Another aspect that is not so much focused on the design side – although this is also true – but on the functional and safety side is the electrical safety of patients in healthcare centres and hospital rooms.
The aim is to avoid problems with electrical current that could harm the health of patients and medical staff, but without sacrificing good design to promote the desired well-being and recovery of patients.


