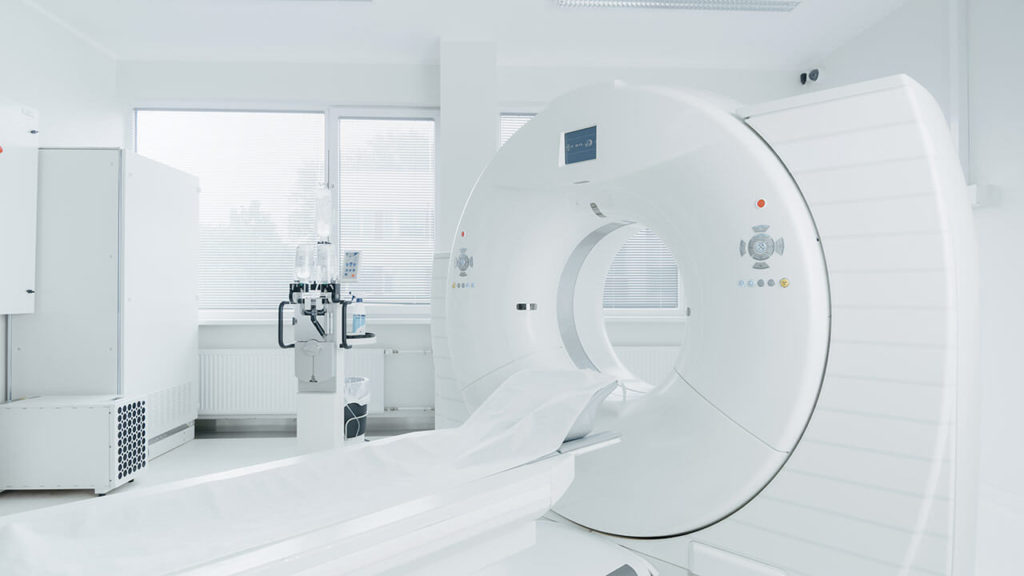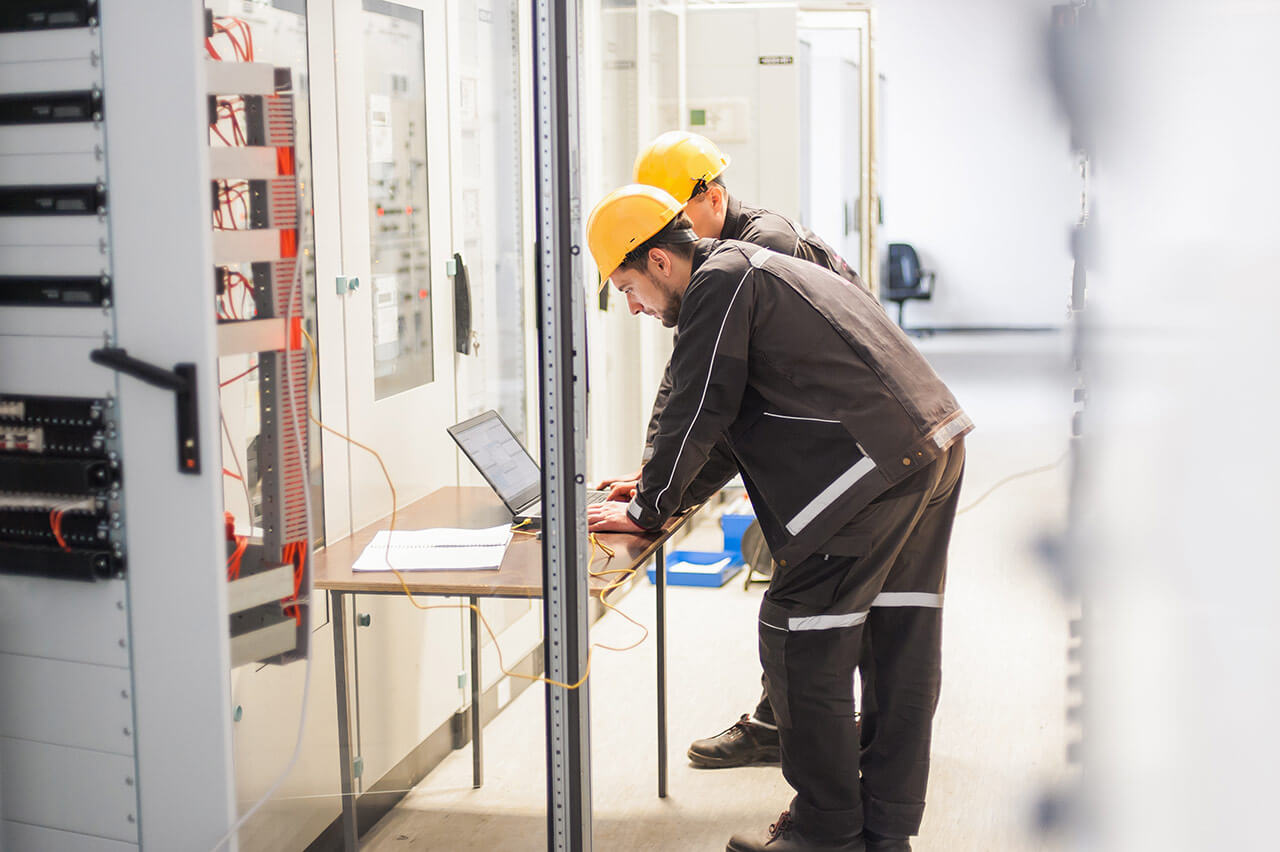Hospital design, in recent years, has been evolving at high speed, gradually incorporating elements and concepts that respond to the needs of patients, families and healthcare personnel.
Not surprisingly, we are increasingly aware of the brutal effect of hospitals on the planet in terms of carbon footprint, energy consumption, the production of carcinogenic dioxins due to the incineration of hospital waste, etc.
Thus, health centers are facilities that, in order to provide quality and warm health care, cannot ignore the technical, technological, administrative and ethical connotations that this matter carries with it.
Hospitals require a wide range of human, material, economic and technological resources, both individually and jointly and integrated, with a clear, sustainable and optimized structure. An all-in-one in which hospital planning and design has the first and last word.

Tips to improve the design of a hospital
Every hospital design process incorporates and integrates innovative features necessary to support and sustain the various hospital models.
The hospital design of the present and the future seeks to make patients and medical staff as comfortable as possible without compromising the effectiveness of services. Therefore, it is essential to have several elements on the table when planning the design of a hospital.
1. Improved efficiency
If the design is adapted to the needs of each hospital, covering any area, this will translate into a guarantee of greater efficiency and productivity. It is also highly recommended to include a specific plan for the medical professionals who will work there, so that they feel part of the conglomerate at all times.
2. Stabilize facilities
When building health centers, stabilization of facilities is a concept that only brings advantages, such as huge savings in resources and costs.
3. Flexibility of spaces
Eliminating barriers and walls, facilitating the integration of diagnostic rooms, having more mobile and multidisciplinary teams, ultimately means making spaces more flexible, boosting productivity and efficiency.
4. Personnel as the focus of attention
The needs of health personnel when designing a hospital facility are one more part, and not a minor part, of this process. The more security, warmth and calm, the better the work of the professionals. On the contrary, if there is not a good ergonomic and functional line, or if the staff is insufficient, the data support that the mortality rate is higher, as well as the infections associated with care, the levels of stress and exhaustion, etc.
5. Thinking about comfort
The room is not the only space, far from it, that you have to think about when designing. A good environment, wide and pleasant corridors, optimal rest spaces and places that somehow inspire to rest, improve or sunbathe, are the future.
6. Innovative equipment
Both to save costs and to improve staff productivity and efficiency, having innovative devices, such as automated dispensing machines, are unavoidable in any planning. In short, the intelligent design of the distribution of the space must be a solution and not a problem. This will result, for example, in the adaptation of hospital equipment at the level of dimensions.

7. Construction materials and waste
Ergonomics, ease of sterilization, adaptability and quality. They are the four key factors in designing the hospital. For its part, another of the points that must be decisively assessed is the waste elimination process.
The importance of the electrical system
Another key aspect is the design of an electrical system in hospitals. Healthcare centers require electrical systems whose requirements are different from a domestic installation. And it is that considering that the use of so many vital equipment, which is powered by electrical energy, it becomes a kind of protagonist in the hospital setting.
“It is important to understand that each hospital has its particular needs, so creating a standard electrical system is already a mistake.”
In addition, there must be an emergency electrical system, with measures to be taken into account such as the installation of UPS uninterruptible power systems or IT power systems, capable of guaranteeing the quality of the power supply.

The evaluation of hospital architecture
In this regard, the Polytechnic University of Madrid (UPM), together with the Carlos III Health Institute (ISCIII), carried out a study on the evaluation of hospital architecture using the ‘evidence-based design’ methodology, the purpose of which is to establish a direct link between design strategies and medical outcomes.
On the potential of architectural design in the recovery of patients, the UPM has designed a tool capable of evaluating the environmental and functional quality of the units of a hospital in operation. This tool makes it possible to identify possible improvement actions and order them according to their cost, which can be very useful for health institutions.
This is a study that makes clear what scientific evidence has been indicating for decades: the influence of architecture on people’s health. Thus, a study published in the 1980s in the journal Science showed that patients who had views of green surroundings from their hospital room spent less time in hospital and needed less pain relievers.
Examples of hospital design
Sint Maartenskliniek Clinic – Nijmegen (Holland)
Throughout the world, the design of hospitals of the future starting from the present is a reality. This is the case of the Sint Maartenskliniek Clinic, in Nijmegen (Netherlands). It is a building that is based on technical innovations to give patients physical, social and emotional control over their health. A bet that they achieve through a modern and complex operation in a large rehabilitation center, fully equipped for a long stay.
This clinic has also consolidated its space in clear connection with nature, like the Polyclinique Courlancy, on the outskirts of Paris. What is one of the largest private hospitals in France has been built as a building in which, thanks to aluminum and glass, energy saving and the use of light are the daily bread.
At the forefront of the environment, with this hospitable design the projection of a low-consumption building has been achieved, with south-facing rooms, giving importance to natural light and green areas. A site that expects to serve almost 100,000 patients a year.
Hospital Vall d’Hebron – Barcelona (Spain)
n Spain, the Vall d’Hebron Advanced Neonatology Center has a project underway that seeks to place the family at the center of newborn care, creating family spaces that facilitate and protect their privacy within the hospital, where feel comfortable and where the professionals always have the advice.
This is the Project “With you as at home“, a space of almost 450m² that includes 12 private rooms for families with premature babies or with chronic pathology, with direct communication with Neonatal Intensive and Semicritic Care through a central corridor
In Madrid, the neonatology service of the 12 de Octubre Hospital inaugurated in February 2020 a new hybrid unit that transforms the open rooms into family rooms, both for intensive care and for intermediate care.



